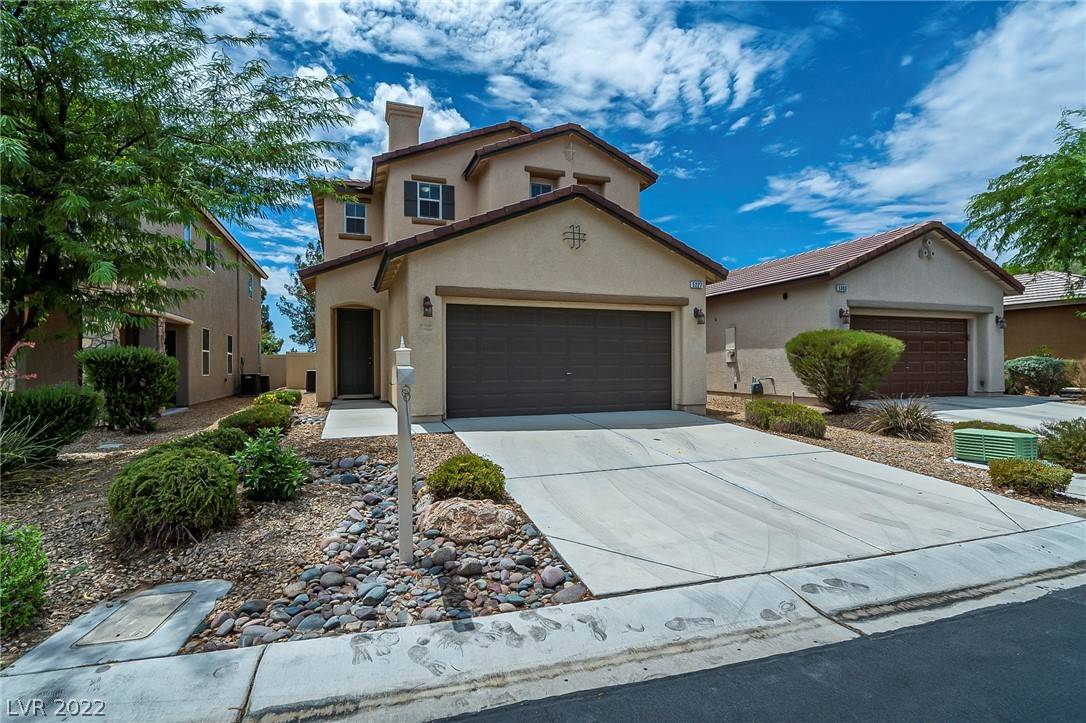For more information regarding the value of a property, please contact us for a free consultation.
5227 Sparkling Vine AVE Las Vegas, NV 89131
Want to know what your home might be worth? Contact us for a FREE valuation!

Our team is ready to help you sell your home for the highest possible price ASAP
Key Details
Sold Price $415,000
Property Type Single Family Home
Sub Type Single Family Residence
Listing Status Sold
Purchase Type For Sale
Square Footage 2,399 sqft
Price per Sqft $172
Subdivision Brentwood Cove
MLS Listing ID 2451092
Sold Date 02/24/23
Style Two Story
Bedrooms 3
Full Baths 2
Three Quarter Bath 1
Construction Status Excellent,Resale
HOA Fees $130
HOA Y/N Yes
Year Built 2008
Annual Tax Amount $2,242
Lot Size 4,356 Sqft
Acres 0.1
Property Sub-Type Single Family Residence
Property Description
PRICED TO SELL! A well maintained home enjoyed as a second home.A 3 bedroom, 3bath home with upstairs loft living and additional downstairs bonus room. Custom barn style doors separate bedroom and bath. Primary bath features separate walk-in closets and separate sinks, with separate tub and shower. Upstairs laundry room includes washer/dryer with additional cabinet storage. Downstairs living room room with den area featuring barn style doors. Separate family room.Downstairs bath features shower. Kitchen features island with bar hight counter and breakfast room/dinning area. Granite countertops with tile flooring. Stainless steal appliances. Covered porch looks out onto enclosed landscaped backyard with dry river bed feature. Separate thermostats for upstairs and downstairs. Whole house Life Source water system! New water heater as of June 2022. Finished walls in double car garage with entry into house. Peek-a-boo mountain views.
Location
State NV
County Clark
Zoning Single Family
Direction From Northern part of 215, exit NORTH onto Jones Blvd. RIGHT onto Horse Dr. LEFT onto Bradley Dr. RIGHT onto Brent. RIGHT onto Bright Bush. LEFT onto Sparkling Vine.
Interior
Interior Features Ceiling Fan(s)
Heating Central, Gas, Multiple Heating Units
Cooling Central Air, Electric, 2 Units
Flooring Carpet, Tile
Furnishings Partially
Fireplace No
Window Features Blinds,Double Pane Windows
Appliance Dryer, Disposal, Gas Range, Microwave, Refrigerator, Water Softener Owned, Washer
Laundry Gas Dryer Hookup, Laundry Room, Upper Level
Exterior
Exterior Feature Patio, Private Yard, Sprinkler/Irrigation
Parking Features Attached, Finished Garage, Garage, Open
Garage Spaces 2.0
Fence Block, Back Yard
Utilities Available Cable Available, Underground Utilities
Amenities Available Dog Park, Park
View Y/N Yes
Water Access Desc Public
View Mountain(s)
Roof Type Tile
Porch Covered, Patio
Garage Yes
Private Pool No
Building
Lot Description Desert Landscaping, Landscaped, < 1/4 Acre
Faces North
Story 2
Sewer Public Sewer
Water Public
Construction Status Excellent,Resale
Schools
Elementary Schools Ward, Kitty Mcdonough, Ward, Kitty Mcdonough
Middle Schools Saville Anthony
High Schools Shadow Ridge
Others
HOA Name Brentwood Grove
HOA Fee Include Association Management,Insurance
Senior Community No
Tax ID 125-12-614-052
Acceptable Financing Cash, Conventional, FHA, VA Loan
Listing Terms Cash, Conventional, FHA, VA Loan
Financing Conventional
Read Less

Copyright 2025 of the Las Vegas REALTORS®. All rights reserved.
Bought with Michael Childs Real Broker LLC



